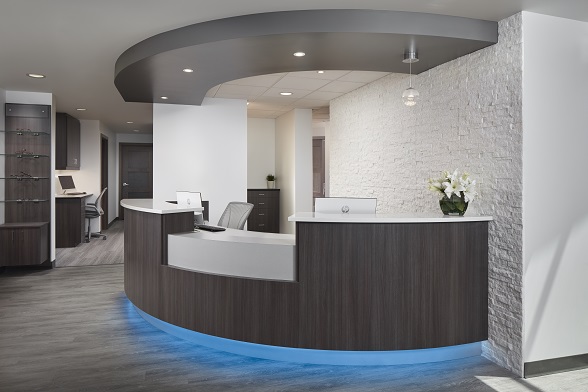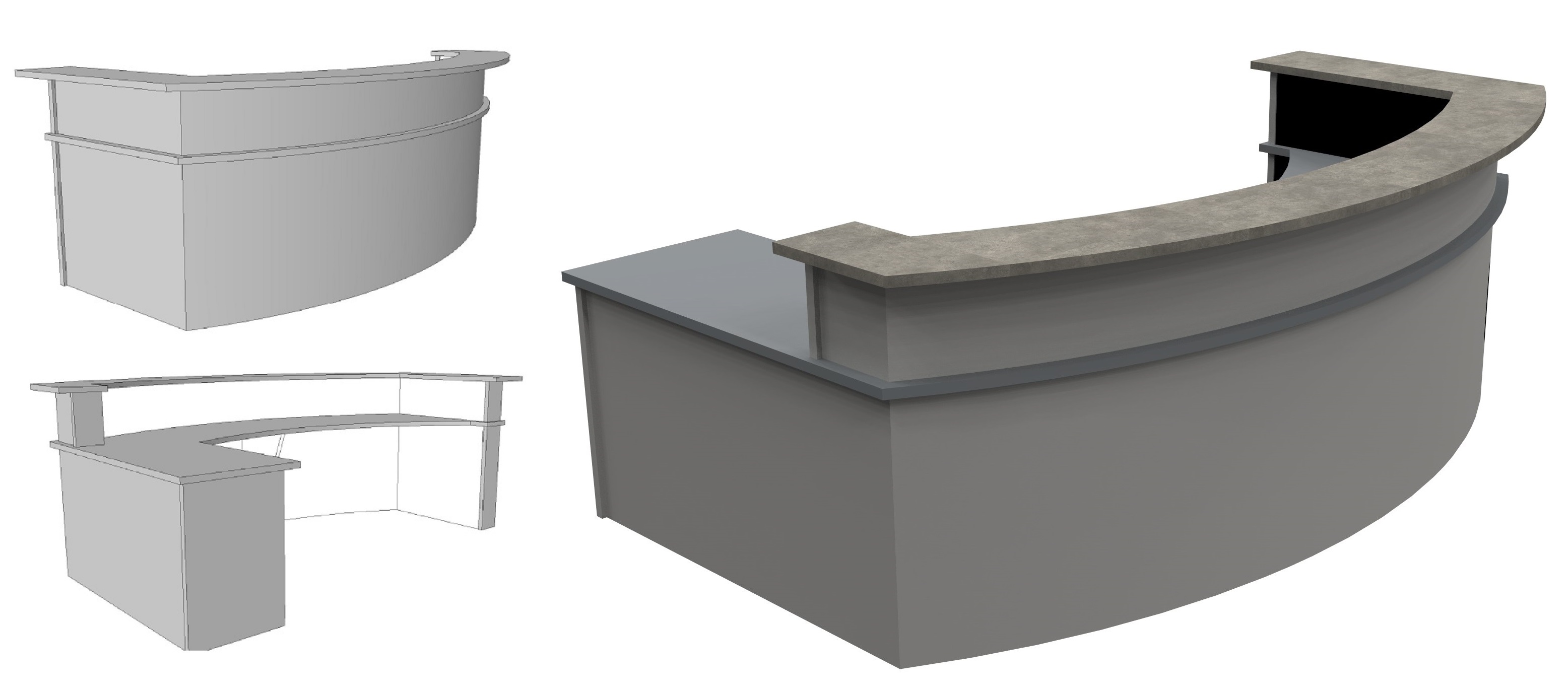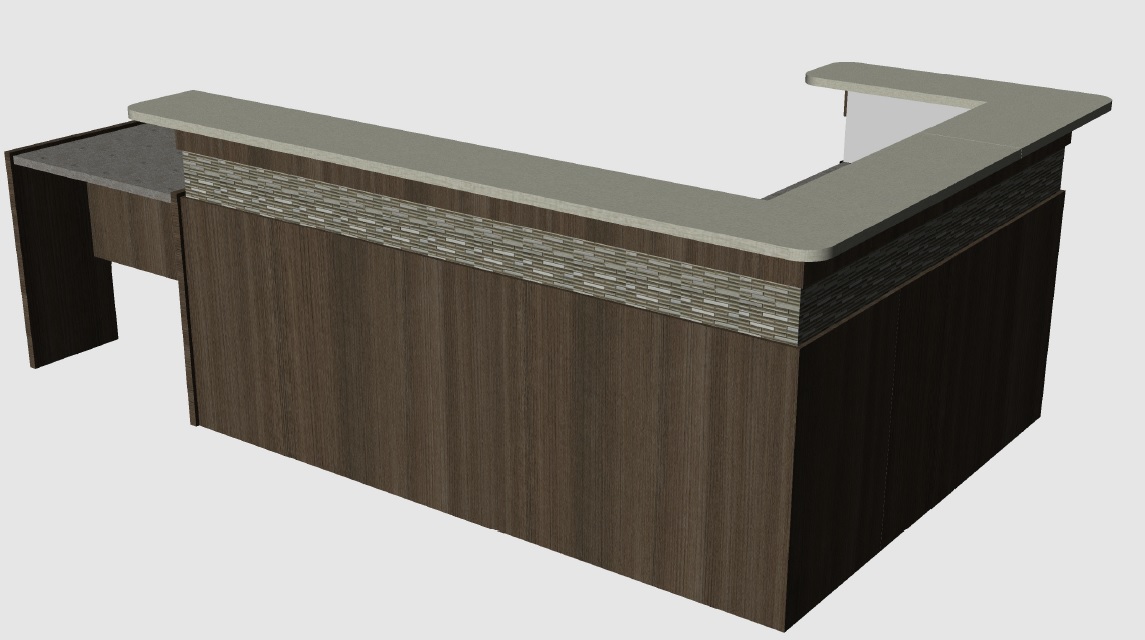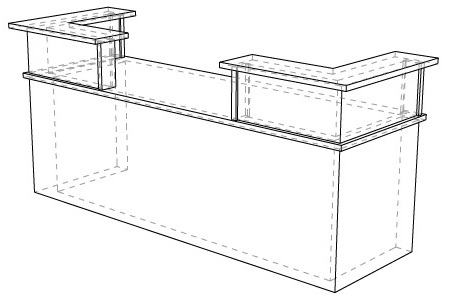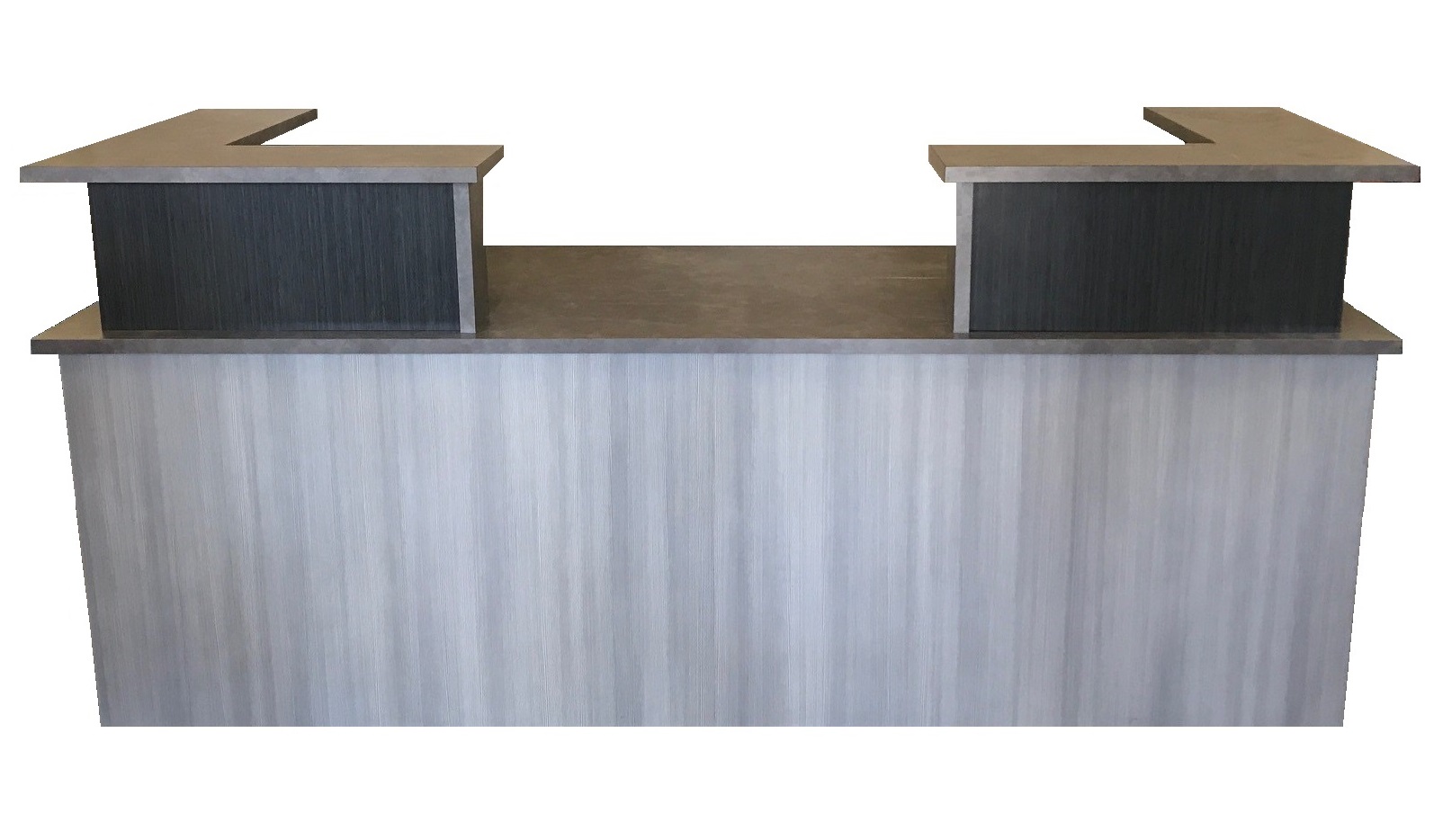Image is the driving force behind marketing of your practice and nothing creates a professional office image more than the reception desk. Creating the “patient experience” at the reception desk is critical, but so too is the personnel experience of those serving your clientele. Warming and inviting to patients, structured and efficient for staff. The combination of these two command functions require serious thought for shape, location, orientation, number of staff in the workspace, files, paper storage, wire management, electrical locations and satisfying critical ADA requirements.
There are two thought processes used for reception desks and each has advantages and disadvantages. The first approach is for a desk to be “built in place”. The advantage of this type of construction is that you avoid shipping a large and significant item for your office. Typically your general contractor will either use a finish carpenter to “stick build” the reception face and use drywall material on the front to complete this type of construction. Once the wall structure is formed, a local cabinet maker needs to be called to take “on site, as built dimensions” to then do drawings, produce cabinets, create templates for counters and install them into the on-site front wall. While this process works and with an extremely simple desk might be a bit less expensive, it can create potential delays between contractor and cabinet maker as well as possible issues with dimensions since both portions were not under the control of the cabinet maker. Having built desks in this manner, I find the second approach to create the best results and quality.
The second approach to reception desks is to have the designer/manufacturer of the desk build it out completely. In this scenario, the wall structure that would typically contain internal wire management for above and below counter electrical installation is manufactured in the same facility as the “command side” of the desk. All the parts and pieces can be assembled onsite and still give the look of being “built in”. The tolerances are much tighter and the production is much more efficient than trying to build something “one off” in a building where other tradesmen might be working. Using this approach also allows the desk to be built “semi-finished”, but still have the same benefits. The semi-finished approach means that the face of the desk could have a “portion” or all of it left unfinished. This allows the contractor onsite to apply stonework, tile or other finishes to the face or insets that add drama to the overall finish of the desk. These types of finishes add significant weight in shipping and are best applied in the field. Of course, most reception desks do not require or even warrant this type of treatment. Most desks utilize a combination of laminate colors to give a similar effect and keep the costs to a minimum.
No matter which way you choose to go for your reception desk, it needs to match and compliment the overall theme of the office.

