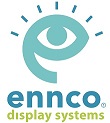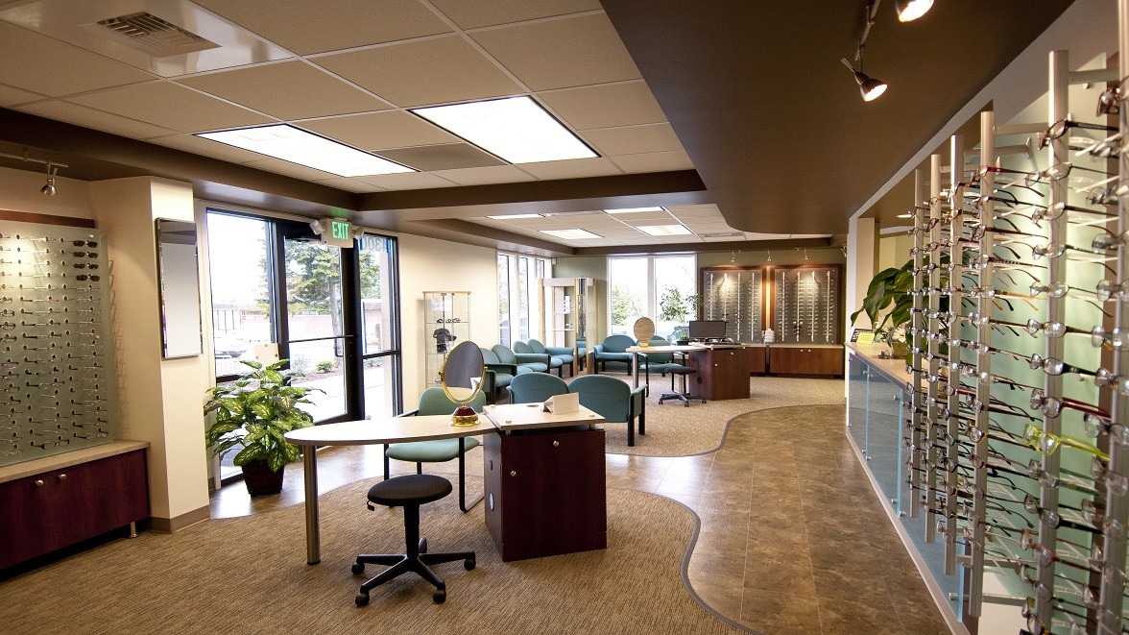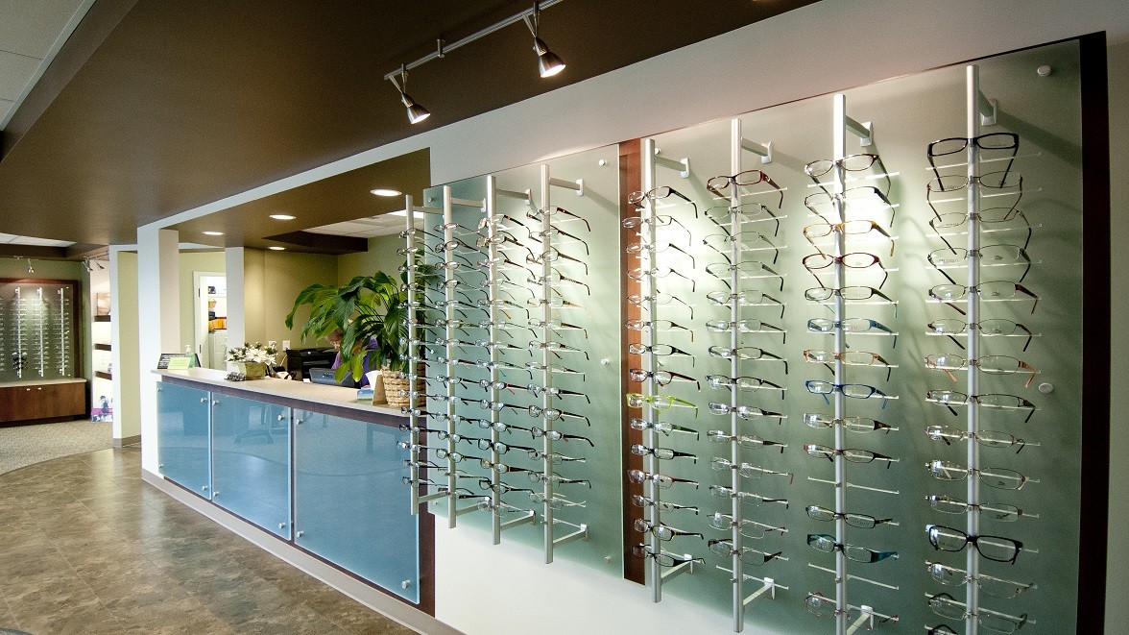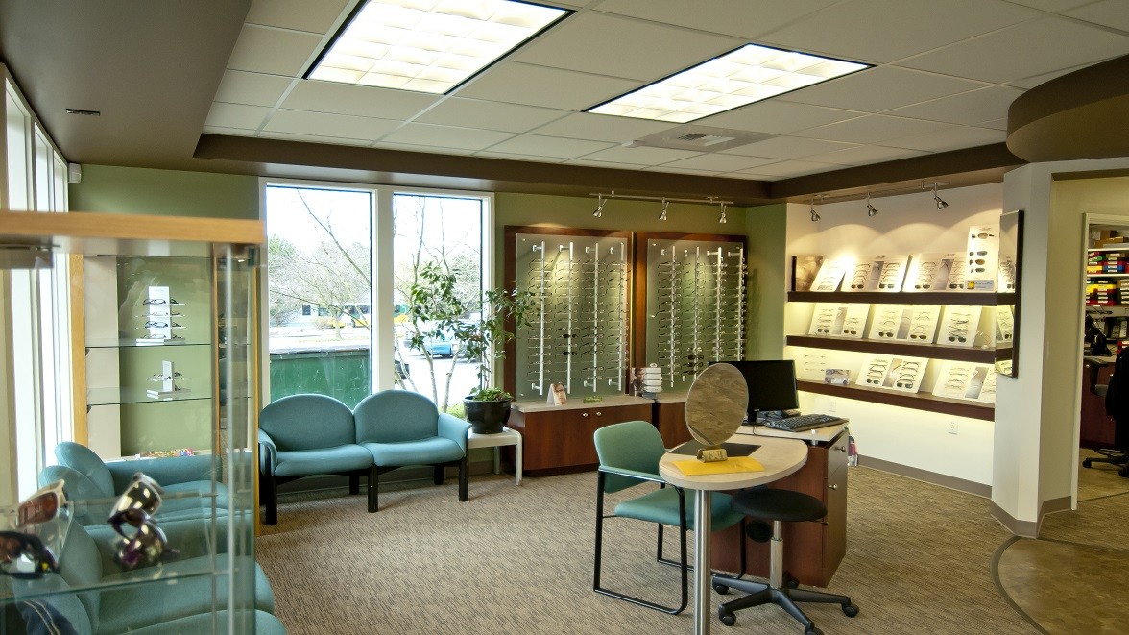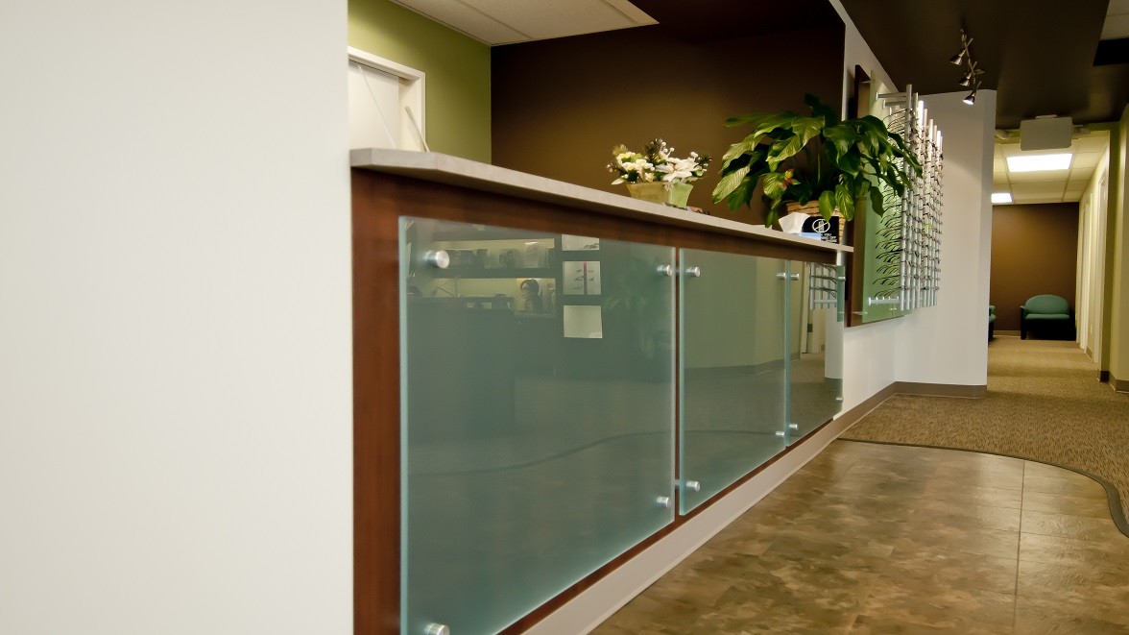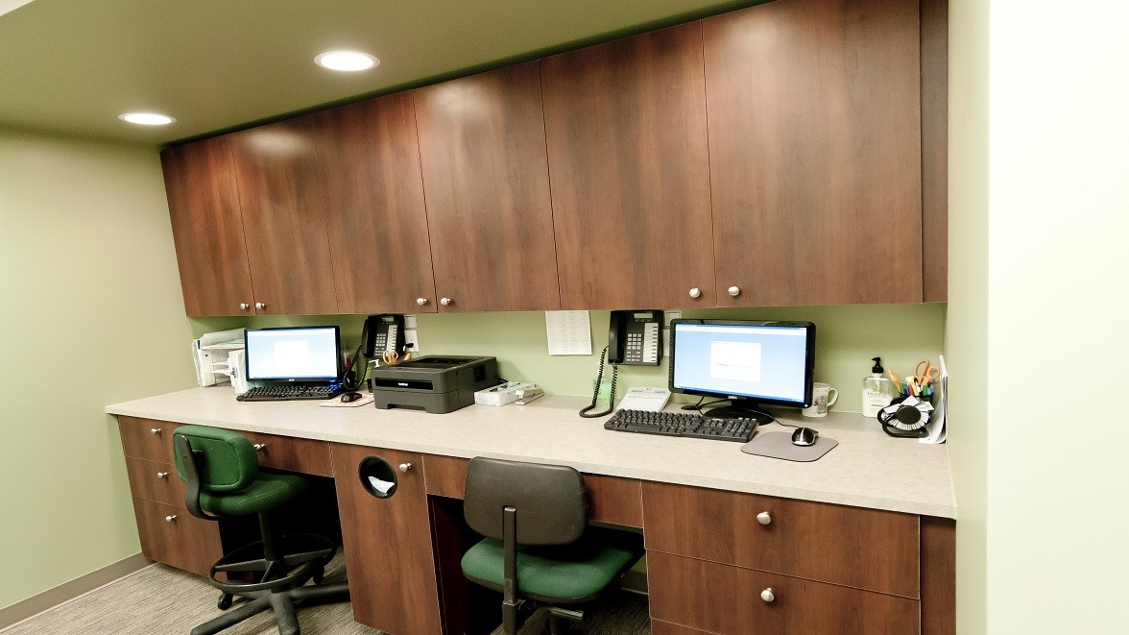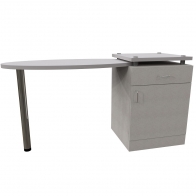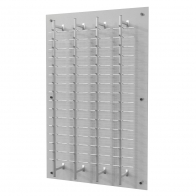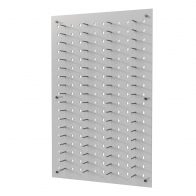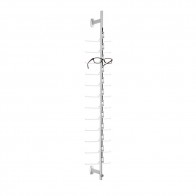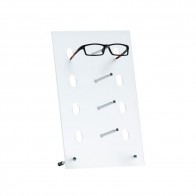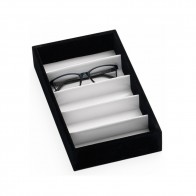Dr. Jason Sifrit
Cascade Vision Center is located near Valley General Hospital in Renton, WA. Dr. Sifrit had purchased a practice but a lease expiration required him to move the practice. He located a new “possible space” and contacted Ennco for assessing the feasibility of this project. The initial space chosen created numerous challenges for the layout due to an obscured entry and limitations the landlord placed on breaking up the space. Although solutions for the flow and design were found, Dr. Sifrit ultimately decided to find another space close by. The new space allowed much more flexibility in layout, the ability to take exactly the amount of space needed to fulfill all the practice room requirements and ample parking. Reorienting the entry was likely the single biggest challenge, but SR Company was able to do that without much fanfare. The overall flow of the office is circular in nature with two branches that lead to exam rooms and a small waiting room outside a procedures area. The space flows nicely and will accommodate growth for the practice well into the future.
Ennco provided: Complete interior architectural design services. Concept drawings, Space planning, Space Rendering, Store Fixture and Casework design, build and installation. Christopher Ferrari created the design intent documentation. Full color renderings for client .were created by Ally Fountain at Ennco Display. Permit / Construction sets and final finish selections were provided by Martin Design, Architecture in Mercer Island, WA.
Display Style: Mixed Fixture Approach to entire project. LED lit shelving, Ice Cube Displays, Mino BT frame display rods, Perspex Panels and a customized reception desk to match were the feature elements of this very high end professional space.
