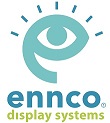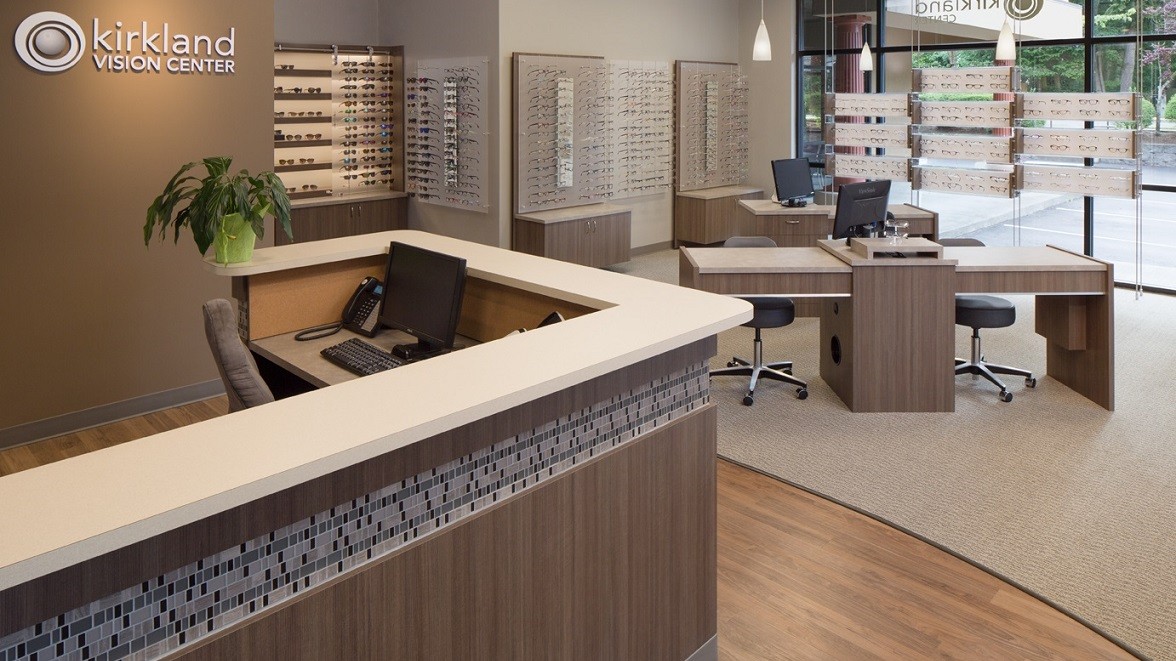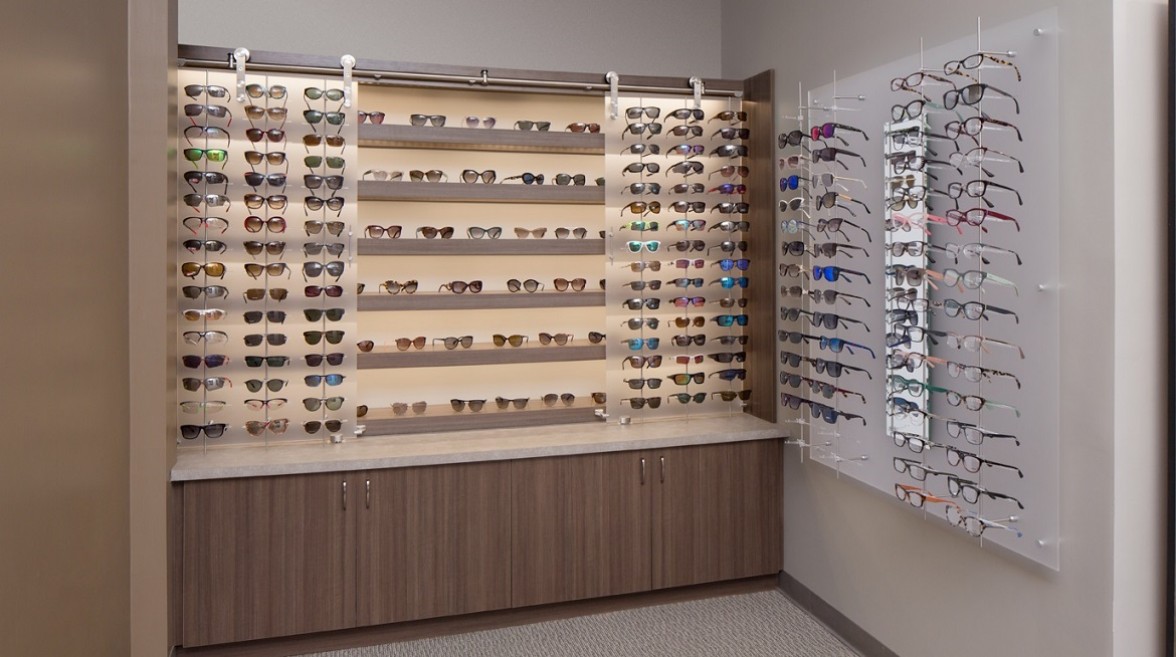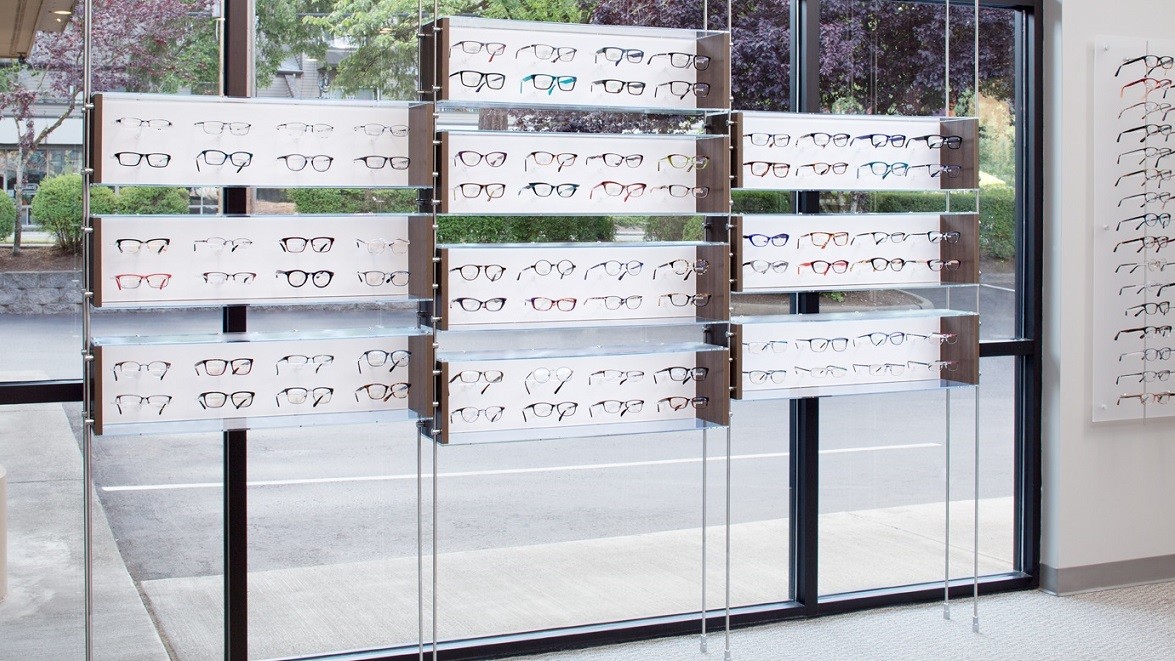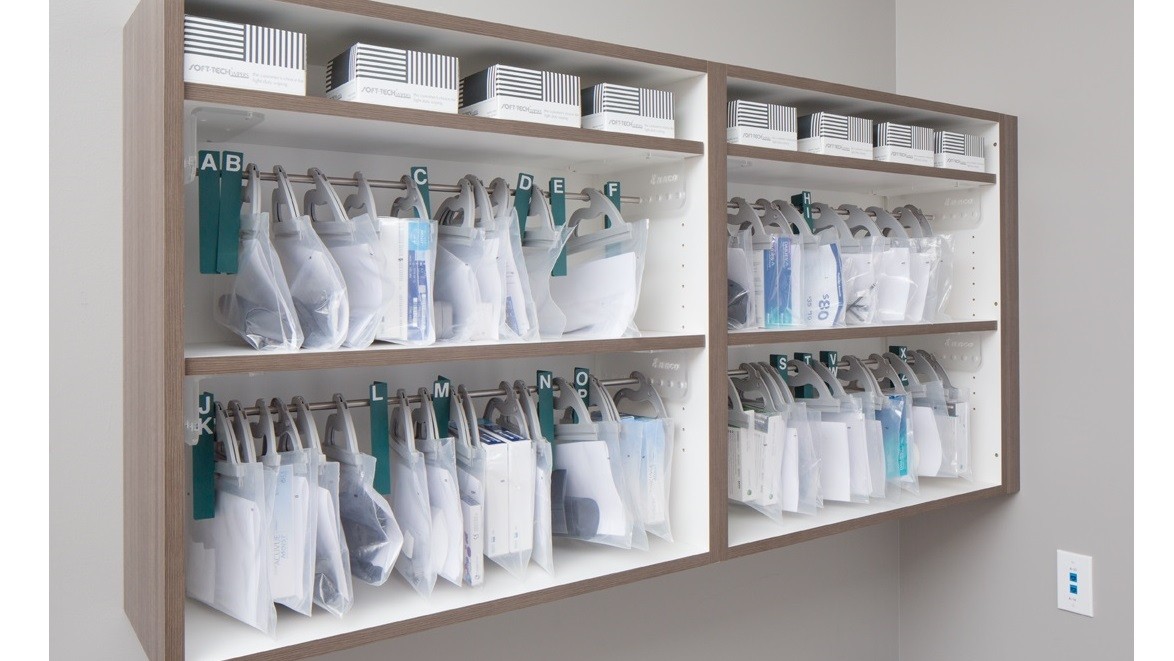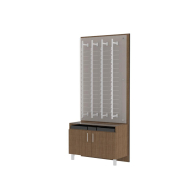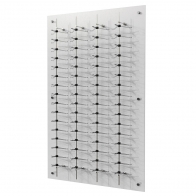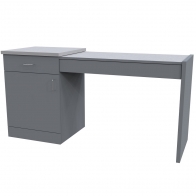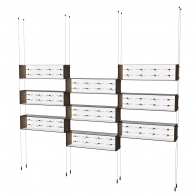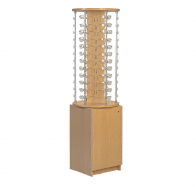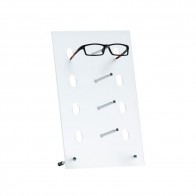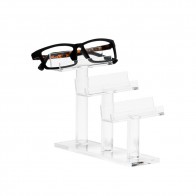Lewis Lim OD
Kirkland Vision, the second office of Lewis Lim O.D. was in dire straits. The mall that the office was located in was going to be demolished and all the tenants were losing their leases (quickly). We had remodeled Dr. Lim’s primary office several years before and we were called to assist him in the selection of a new space. The short timeline did not afford any luxury of “available” spaces and the growth in the Seattle area was going to challenge both construction availability and permitting. Within 30 days a new location (not ideal) was selected for both accessibility and expandability. SR Company did a quick demo and then constructed “temporary walls” to allow the doctor to move just his basics into the space to function while materials, casework, lights, etc. were ordered to start formal construction.
The final space selection allowed for the demolition of a demising wall between two spaces which allowed for a properly sized dispensing and display area with very little demo being required on the other existing space. The smaller portion of the space was full of windows which is always a challenge. Armed with a totally new system of suspended display and a client willing to push the envelope, we tackled a very unique merchandising problem.
Our manufacturing facility is in the Seattle area and that allows us to customize things that have never been done before. Experimentation always requires some tweaks for things you just cannot anticipate, but it also allows our clients to have more of their “own personality” in their spaces. Our first remodel with Dr. Lim let us know that he would be very hands on with the design needs of the space and his requirements for the dispensing and sales areas.
As the space took shape, the needs for streamlining the presentation of sunglasses became a focal point. The doctor and staff wanted illuminated shelving, but also wanted movable frosted panels. We created a clever presentation for them that ultimately lead them to add yet another sunglass display in the same area. Their new display has both illuminated shelving and fully articulating frame holders from our Flight System™ collection.
Ennco provided: Architectural Concept drawings and Space planning, Permit Drawings, Lighting plans, Space Rendering, Color and Finish selection, Store Fixture and Casework design and build. General construction and installation was done by SR Company, Inc.
Display Style: We incorporated floor to ceiling 10mm suspended rod systems with modified floating boxes to utilize much of the window space. Standard wall panels with Perspex Acrylic panels provide the backdrop to our Seattle Slims™ with the newest Triumph™ frame supports. Extensive use of LED indirect lighting, feature “shelf lighting”, and a mixture of both feature and wall displays make the dispensary an inviting place to shop.
Laminate Colors Used in the Space
- Wilsonart Studio Teak: Wall Panels, Reception Desk Base, Cabinets, & Floating Flight Boxes
- Pionite Cinder Gray Concrete: All Countertops
Love this office? Call Ennco today to speak to our lead consultant at 800.833.6626, or fill out our design survey to get started on your custom office today.
