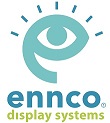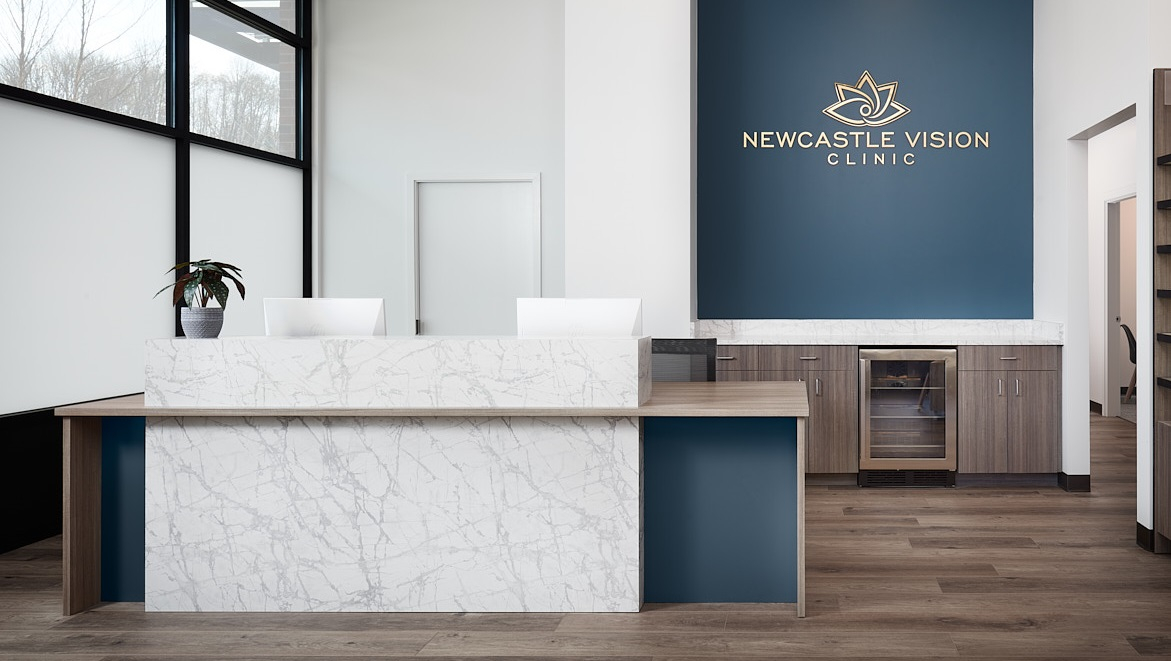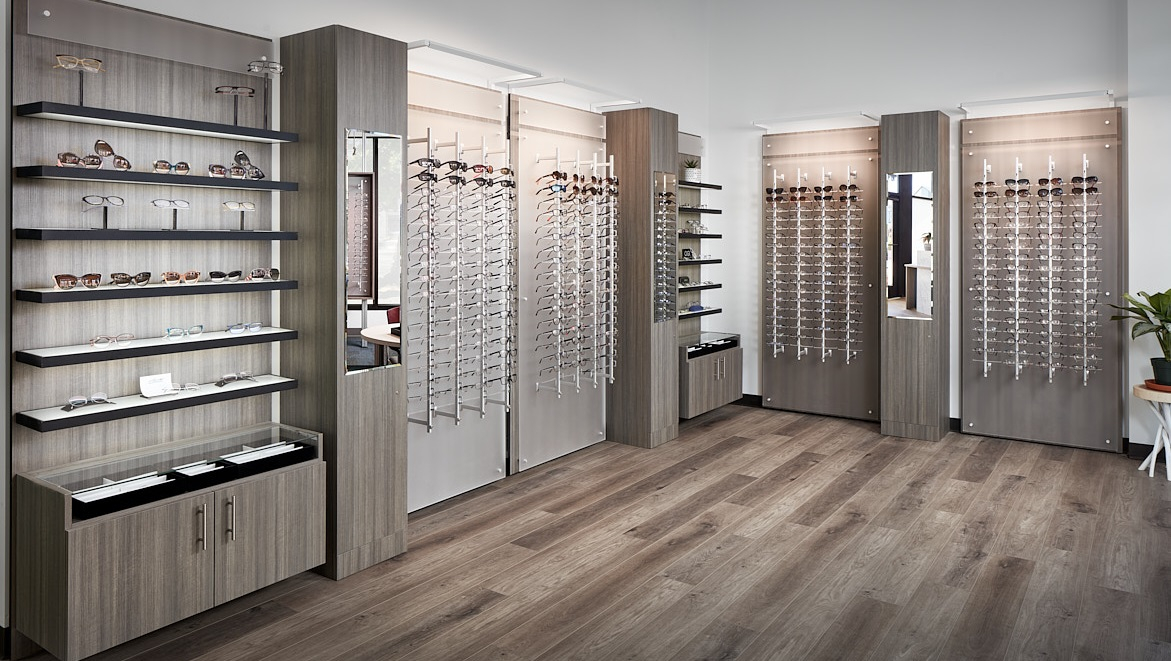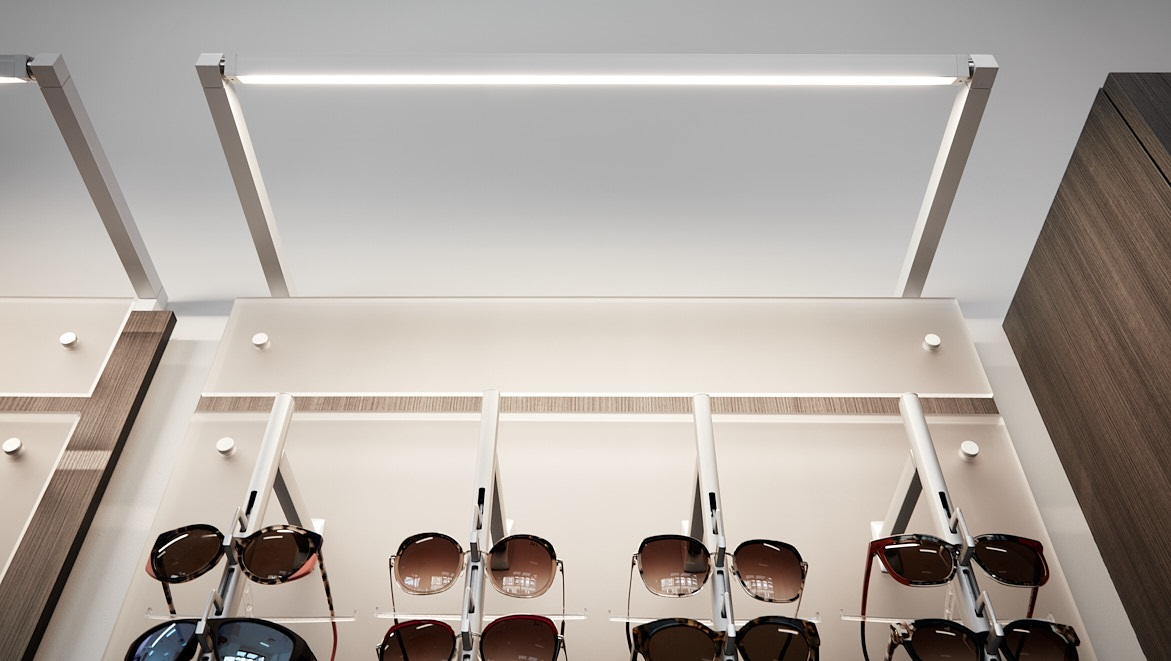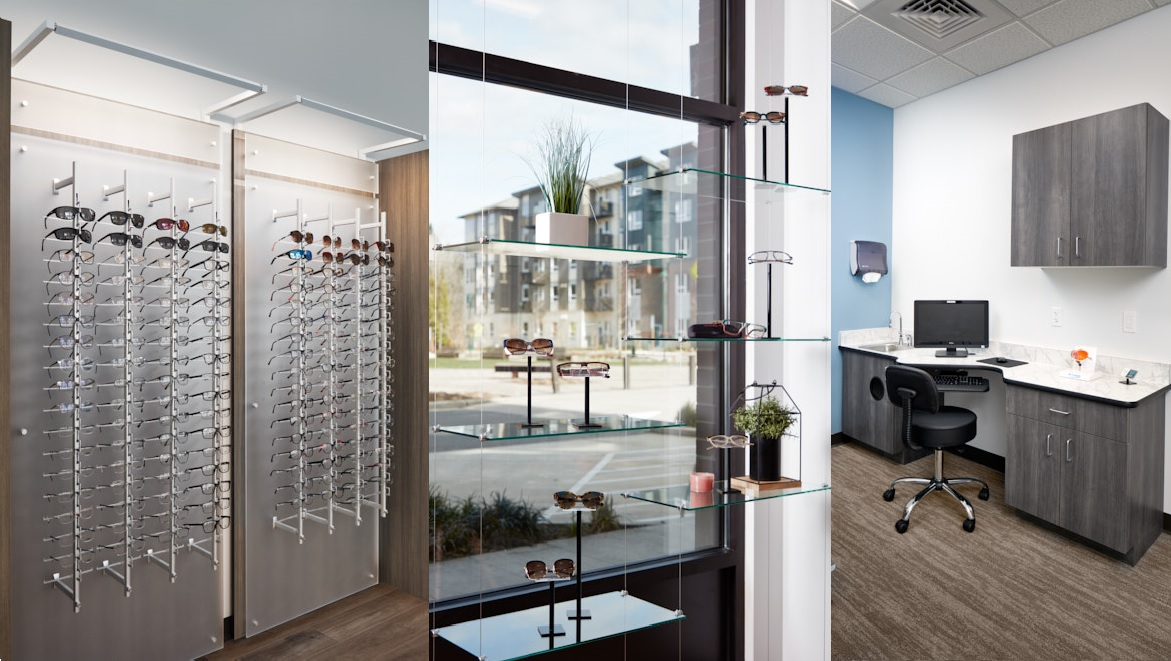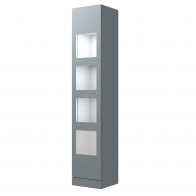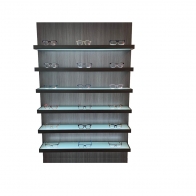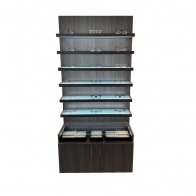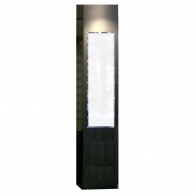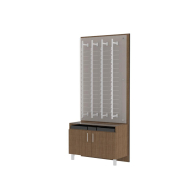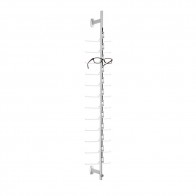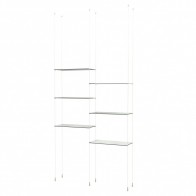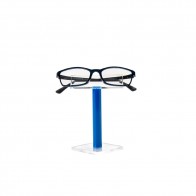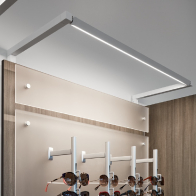Dr. Scott Oda & Dr. Allison Moy
Drs. Oda and Moy were looking to create the perfect space for their patients with an office that was inviting and organized, providing their community with a one-of-a-kind experience. The project started from scratch; they signed a lease in a brand-new building that was being constructed in the Newcastle commons. We provided them with architectural design services with our Expansive Architectural Design Package with Permit Drafting, Sealing, and Submittal then completed the project by designing and manufacturing the casework and displays.
To provide Drs. Oda and Moy with the organized yet inviting space they were looking for, our design team focused on creating a space that utilized both open shelving (Indus) as well as theft deterrent locking rods (Mino). The Indus shelves have built in LED lighting that emits light both up and down, creating a well-lit environment to see the intricate detailing of each frame. The locking Mino rods create a minimalistic and distraction free viewing environment for the frames while still providing security and theft deterrent qualities. Making “shrinkage of inventory” one less thing the staff must worry about. To compliment the Indus lighting we used our LED Bar Light above the Mino frame panels. The Bar Light is one of our brand-new lighting additions to our complete wall systems, it has a tiltable bright LED beam that is mounted to the back of our panel to create a seamless integrated lighting solution.
Storage was another element that our design team placed a lot of emphasis on. Majority of the retail area had to be condensed onto two walls. On the opposite side of the main display wall there are ceiling to just above the floor windows, which provide a lot of beautiful natural light but not a lot of display space. We decided to flank the windows with floating glass shelves on either end while keeping majority of the windows clear. This created somewhat of a limitation to the amount of storage space in the dispensary, so we utilized our Tall Display cabinets to create a storage solution that flowed well with the space design and provided plenty of usable viewing space with mirrors.
Ennco provided: Expansive Architectural Design Package with Permit Drafting and Submittal; Frame Displays and Fixtures, Reception Desk, Back Reception Casework, Exam Rooms, Lab Casework, Contact Lens Training Area Casework, Storage Room Casework, and Private Office Casework.
Laminate Colors Used in the Space
- Wilsonart Portico Teak: Wall Panels, Tall Display Cabinets, and Reception Back Casework
- Formica Winter Sky: Reception Desk Face
- Wilsonart Veranda Teak: Reception Desk Work Surface and Waterfall Panel Legs
- Wilsonart Cote D’Azur: Reception Desk Transaction Top, Back Reception Countertop, Exam Room Countertops
- Wilsonart Sterling Ash: Backroom Casework Base Cabinets and Wall Cabinets (Exam/Private Office/Lab)
Love this office? Call Ennco today to speak to our lead consultant at 800.833.6626, or fill out our design survey to get started on your custom office today.
