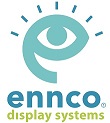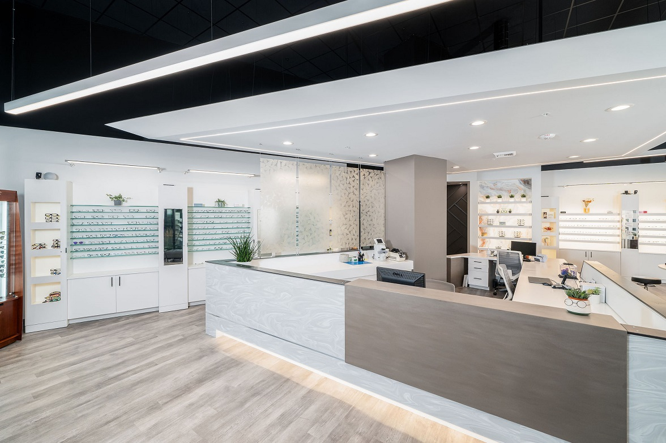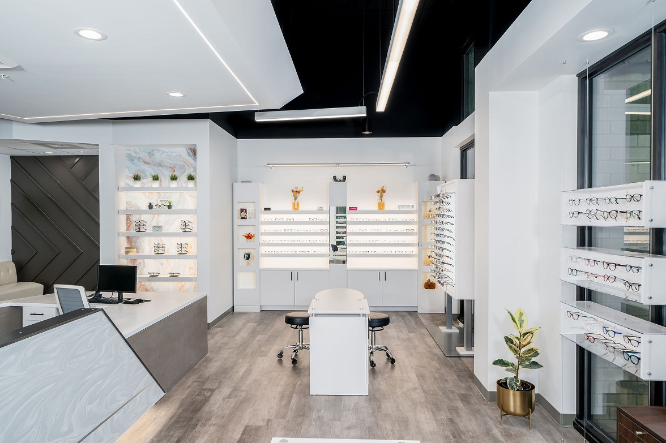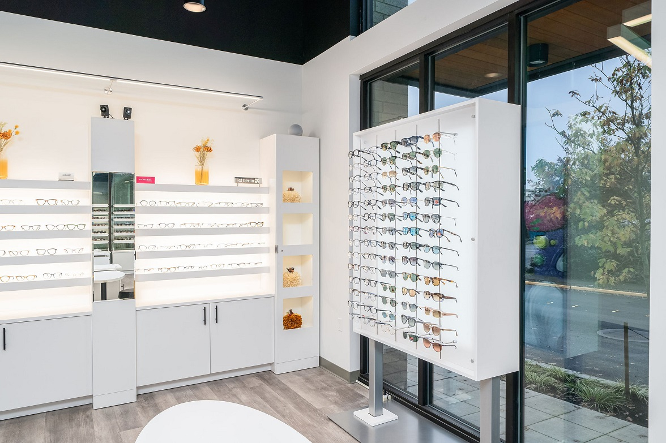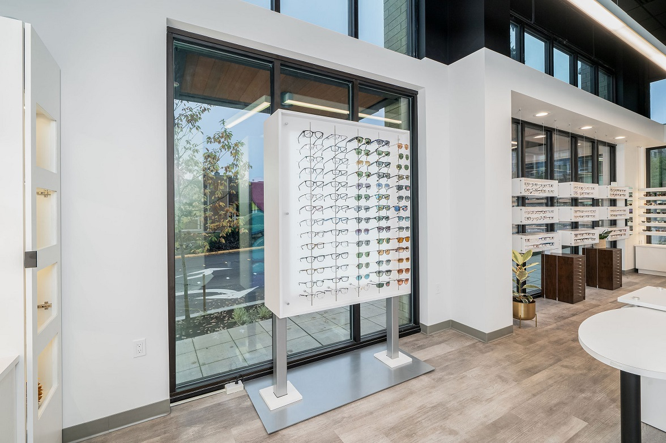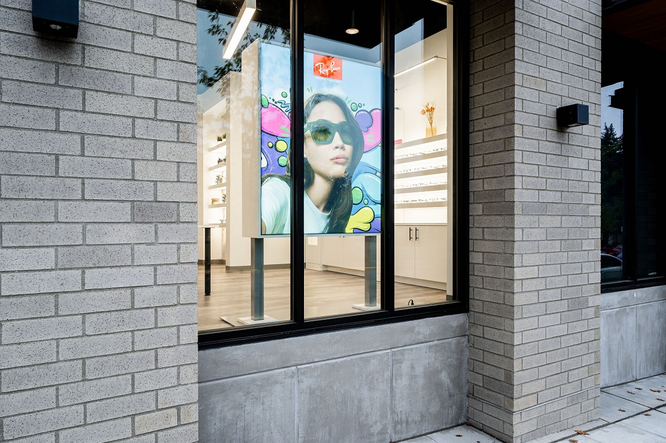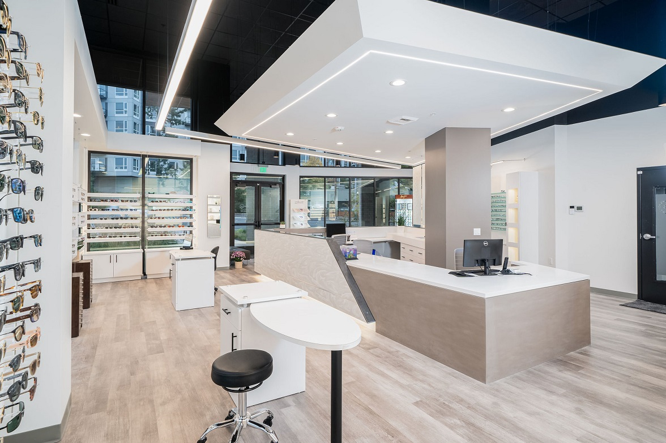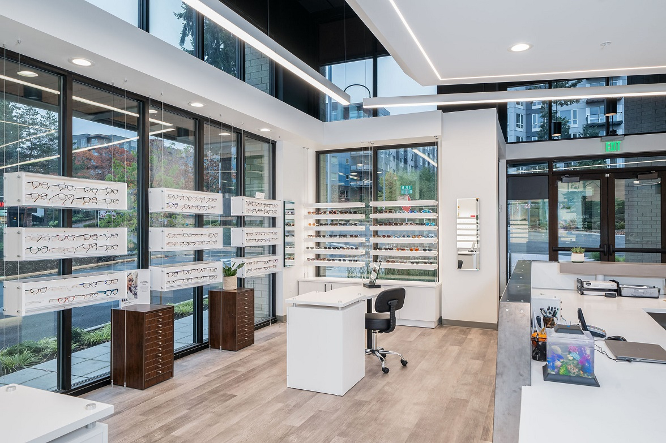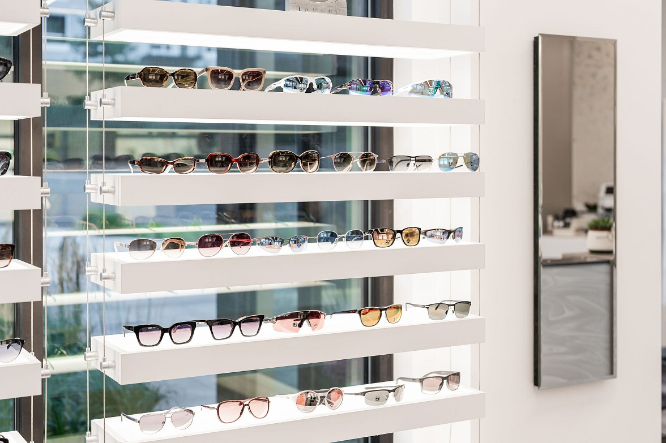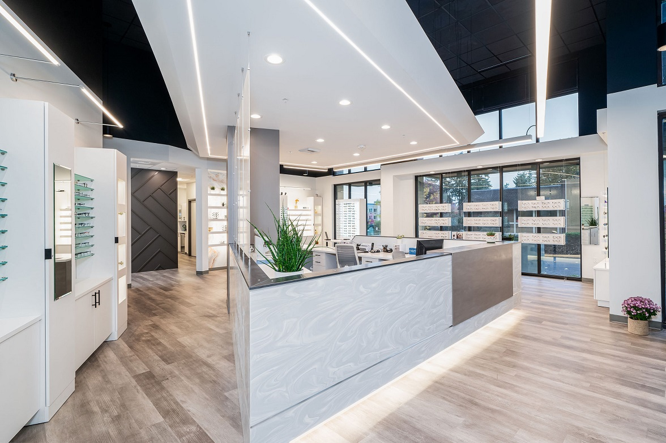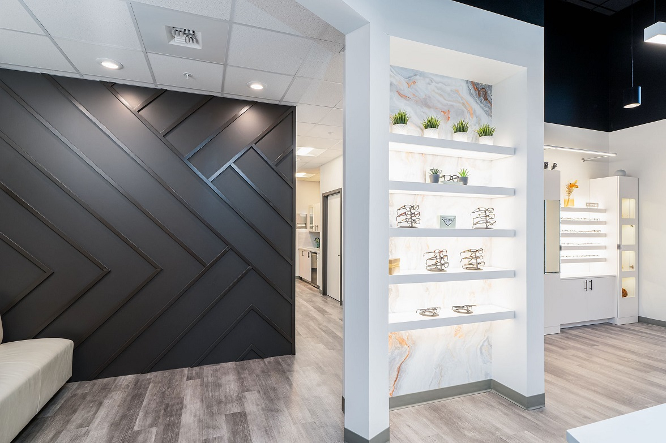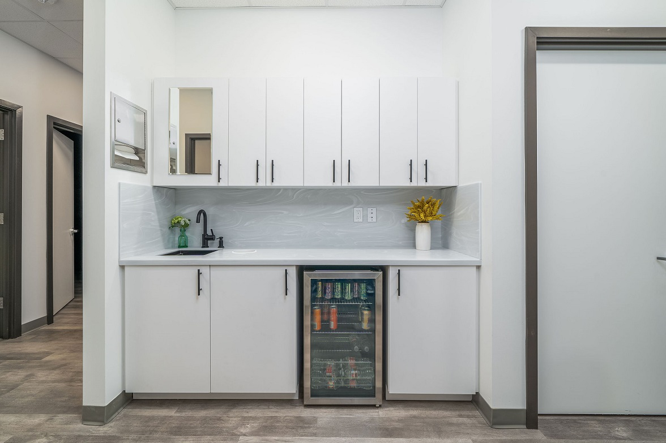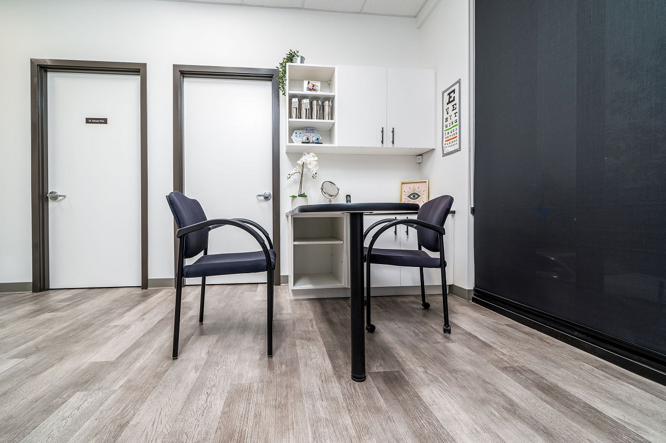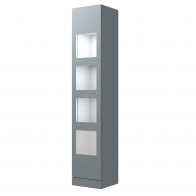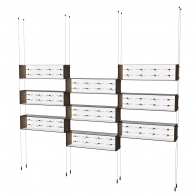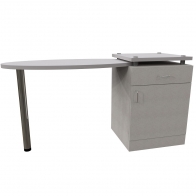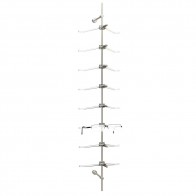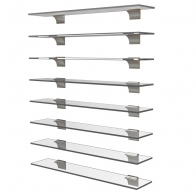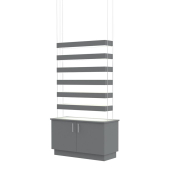Overlake Eye Designs | Dr. Tony Wong
Like so many other businesses on the Eastside of the Seattle area, Dr. Wong was advised his lease would not renew. This was the second time that he was being displaced in the area. Ennco had designed his second office on the Microsoft campus previously and now his main office lease was expiring. With Ennco’s recent move out of Redmond due to the recent changes in Redmond, we knew exactly what type of pressure he was feeling.
Dr. Wong evaluated several architectural companies in addition to reaching out to Ennco’s President, Jan Ennis. Jan had been involved in all the offices that Dr. Wong had previously built out and understood the enormity of the decision required to move a business. Dr. Wong and Jan started discussing timelines, locations, image, and budgets in the Spring of 2022.
The space Dr. Wong selected was very unique in shape and created some very difficult spatial considerations. Ennco had worked with Christopher Ferrari to design the doctor’s office at Microsoft, so Ennco engage Chris again for concepts for this new office. The concepts were awesome, but the level of detail would far exceed the desired budget. A decision was made to have our local architect do an alternate plan. That plan yielded the opportunity for the creation of lots of “image” but would not break the bank.
Dr. Wong utilized our Total Package Architectural Design with additional color rendering services so he could see the vision from concept to reality. As with all Ennco’s clients that use the Total Package, the electronic files were transferred to the architect of the doctor’s choosing to produce a permit and construction set. Ennco then set out designing and manufacturing the office casework and eyewear displays.
There were elements from Dr. Wong’s previous office that he wanted to incorporate into the new space, which created a bit of a challenge. The ultimate goal of the space was to make it timeless and upscale in order to capture the Microsoft and other high-tech clientele in the area. Ennco’s team focused on color, finish, and especially lighting for the “boutique” shelf look the doctor liked. Ennco ultimately ended up using a combination of lit shelves, glass shelves, Seattle Slims, and countertop merchandising. The biggest challenge of all was to create a series of LIT FLOATING SHELVES that are powered using low voltage hanging cables. Ennco and their lighting partner spent months in design and production to create a product what would look great while maintaining UL listing. The final effect is unmatched.
Following Ennco’s merchandising model, the retail space is separated visually from the professional space. An inviting waiting area, hallway tech station, well organized contact lens space, and breakroom all add to the efficiency of the new space.
Specific product highlights:
- Grandstand – The new space has windows that face multiple high traffic streets and parking. To take advantage of that Ennco introduced their Grandstand display. LED lit SEG fabric graphics face the street while the interior of the display fixture is backlit to highlight “primarily” sunglasses. The fixture is mounted to a large steel base that allows for movement to other window locations as long as power is available.
- Lit floating shelves were developed to create the perfect retail lighting environment for display frames. The unique hanging cable electrified system allows for a clean and streamlined presentation of Dr. Wong’s frame inventory.
Ennco provided: Total Package Architectural Design, Frame Displays and Fixtures, Reception Desk elements, Back Reception Casework, Exam Rooms, Break Room Casework, Contact Lens Storage Area Casework, and Private Office Casework.
Laminate Color Used in the Space
- Wilsonart Frosty White: Wall Panels, Tall Display Cabinets, and Reception Back Casework
Love this office? Call Ennco today to speak to our lead consultant at 800.833.6626, or fill out our design survey to get started on your custom office today.
